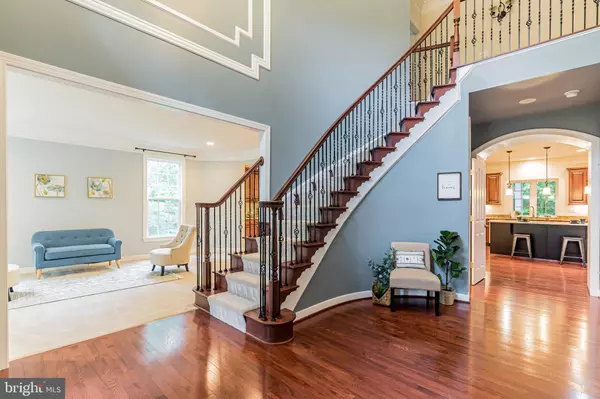For more information regarding the value of a property, please contact us for a free consultation.
18 SCARLET FLAX CT Stafford, VA 22556
Want to know what your home might be worth? Contact us for a FREE valuation!

Our team is ready to help you sell your home for the highest possible price ASAP
Key Details
Sold Price $708,000
Property Type Single Family Home
Sub Type Detached
Listing Status Sold
Purchase Type For Sale
Square Footage 5,228 sqft
Price per Sqft $135
Subdivision The Glens
MLS Listing ID VAST222098
Sold Date 08/05/20
Style Colonial
Bedrooms 5
Full Baths 4
Half Baths 1
HOA Fees $81/qua
HOA Y/N Y
Abv Grd Liv Area 3,524
Originating Board BRIGHT
Year Built 2012
Annual Tax Amount $6,023
Tax Year 2020
Lot Size 3.228 Acres
Acres 3.23
Property Description
Your dream home awaits you in the prestigious estate community of The Glens. All homes in the community are on 3+ acre lots with beautifully maintained landscaping. This gorgeous home is on 3.23 acres and is ready to move right in! Lots of room to live, grow and entertain! The entrance into the two story foyer is stunning with hardwood floors and curved steps to the second level! On the main level of this home is a private office that can be used as a bedroom. The formal living room is very spacious with a gorgeous three piece crown molding, recessed lights and a bay window. Separating the formal living room and formal dining room is a Butler's pantry with maple cabinets and granite countertops. The elegant dining room will be the place you will want to hold your formal dinner parties! It has beautiful custom trim and coffered ceiling with a crown molding inlaid. The kitchen is a great space for informal meals with a huge space for your table. There is also an island with beautiful pendant lighting overhead, which provides extra seating. The kitchen features maple cabinets, with under cabinet lighting, granite countertops and stainless steel appliances. The family room that is off the kitchen has an eye catching stone fireplace that extends to the vaulted ceiling. From the family room is the second set of stairs that will take you to the bedrooms on the upper level. The luxurious master suite has a tray ceiling, sitting room, walk-in closet and access to the front balcony. In the master bath you will enjoy your separate space with split vanities. There is also a soaking tub and a large tiled shower with bench seating. Three additional bedrooms, one with a private bath and the other two sharing a Jack N Jill bath can be found on the upper level. On the lower level of the home you will find an entertainers dream! Invite family and friends to movie night in the huge media room with tiered seating, sconce lighting, wall sized screen, projector and acoustic panels. When the movie is over, you can hang out in the rec room playing games and enjoying snacks at the bar which has a sink, cabinets and wine rack! There is also a bedroom and full bath on the lower level. Walk out to your backyard from the basement. On the back of the home is a spacious covered upper level deck. This is a great place to enjoy the outdoors while being protected from the elements. Trees behind the home provide extra privacy and there is a creek that runs along the back property line.
Location
State VA
County Stafford
Zoning A1
Rooms
Other Rooms Living Room, Dining Room, Primary Bedroom, Bedroom 2, Bedroom 3, Bedroom 4, Bedroom 5, Kitchen, Family Room, Laundry, Office, Recreation Room, Media Room, Bathroom 1, Bathroom 2, Bathroom 3, Primary Bathroom
Basement Connecting Stairway, Fully Finished, Interior Access, Outside Entrance, Walkout Level
Interior
Interior Features Additional Stairway, Bar, Butlers Pantry, Carpet, Ceiling Fan(s), Chair Railings, Crown Moldings, Curved Staircase, Family Room Off Kitchen, Floor Plan - Open, Formal/Separate Dining Room, Kitchen - Eat-In, Kitchen - Gourmet, Kitchen - Island, Kitchen - Table Space, Primary Bath(s), Pantry, Recessed Lighting, Soaking Tub, Walk-in Closet(s), Wet/Dry Bar, Wood Floors
Hot Water Propane
Heating Forced Air, Heat Pump(s), Zoned
Cooling Central A/C
Flooring Carpet, Ceramic Tile, Hardwood
Fireplaces Number 1
Fireplaces Type Gas/Propane
Equipment Built-In Microwave, Cooktop, Dishwasher, Humidifier, Icemaker, Oven - Double, Oven - Wall, Refrigerator, Stainless Steel Appliances, Water Heater
Fireplace Y
Appliance Built-In Microwave, Cooktop, Dishwasher, Humidifier, Icemaker, Oven - Double, Oven - Wall, Refrigerator, Stainless Steel Appliances, Water Heater
Heat Source Electric, Propane - Leased
Exterior
Exterior Feature Deck(s), Patio(s), Balcony
Parking Features Garage - Side Entry, Garage Door Opener, Inside Access
Garage Spaces 6.0
Water Access N
View Garden/Lawn, Trees/Woods
Accessibility None
Porch Deck(s), Patio(s), Balcony
Attached Garage 3
Total Parking Spaces 6
Garage Y
Building
Lot Description Backs to Trees, Stream/Creek
Story 3
Sewer Septic = # of BR
Water Public
Architectural Style Colonial
Level or Stories 3
Additional Building Above Grade, Below Grade
Structure Type Vaulted Ceilings,Tray Ceilings
New Construction N
Schools
Elementary Schools Margaret Brent
Middle Schools Rodney Thompson
High Schools Mountain View
School District Stafford County Public Schools
Others
HOA Fee Include Common Area Maintenance,Road Maintenance,Snow Removal,Trash
Senior Community No
Tax ID 27-K-2- -30
Ownership Fee Simple
SqFt Source Assessor
Special Listing Condition Standard
Read Less

Bought with Michael J Gillies • RE/MAX Real Estate Connections
GET MORE INFORMATION




